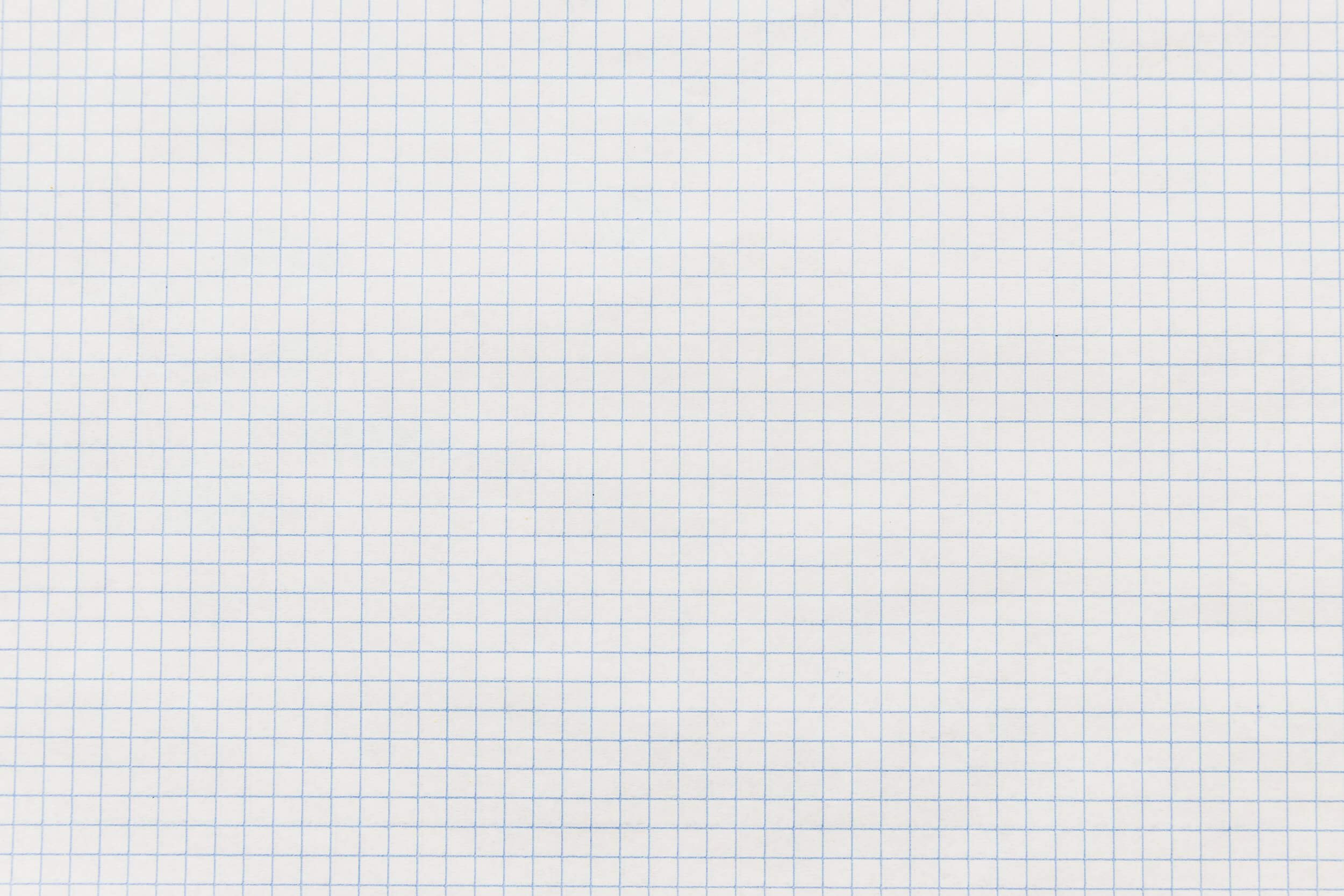
ENGINEERING PLANS for C.C.
DA & CDC
AS-BUILT PLANS
3D LiDAR SCAN
SKETCH TO CAD PLANS
CHANGE OF USE PLANS
OTHER DRAFTING SERVICES
EXTENSIONS & RENOVATIONS
NEW HOMES
GRANNY FLATS
DESIGN | DRAFT | DELIVER
Design Draft Studio provides professional drafting and building design services for residential and commercial projects across Sydney. We deliver high-quality architectural and engineering plans tailored to meet the needs of homeowners, builders, project managers, architects, and other industry professionals.
Our services include detailed CAD documentation for new homes, extensions, renovations, and granny flats. We prepare plans for Development Applications (DA) and Complying Development Certificates (CDC), ensuring compliance with local council and planning requirements. We also produce shadow diagrams and site analysis plans to assess solar access and meet design controls.
For existing buildings, we offer accurate as-built plans and change of use documentation to support tenancy modifications or building reclassifications. Our team is experienced in converting paper drawings into CAD or BIM models, and we support digital workflows with LiDAR scanning and point cloud processing. Real estate professionals and property owners also rely on us to create interactive virtual tours and 3D visualisations that bring spaces to life.
With a unique combination of traditional drafting expertise and advanced digital solutions, Design Draft Studio delivers clear, precise, and reliable documentation to support every stage of your project.

NEED A DIFFERENT DRAFTING SERVICE?
There are many reasons why you might need drafting services of objects, buildings, or houses for technical, architectural, or engineering purposes. We cannot possibly list all of them, so give us a call to discuss options.










