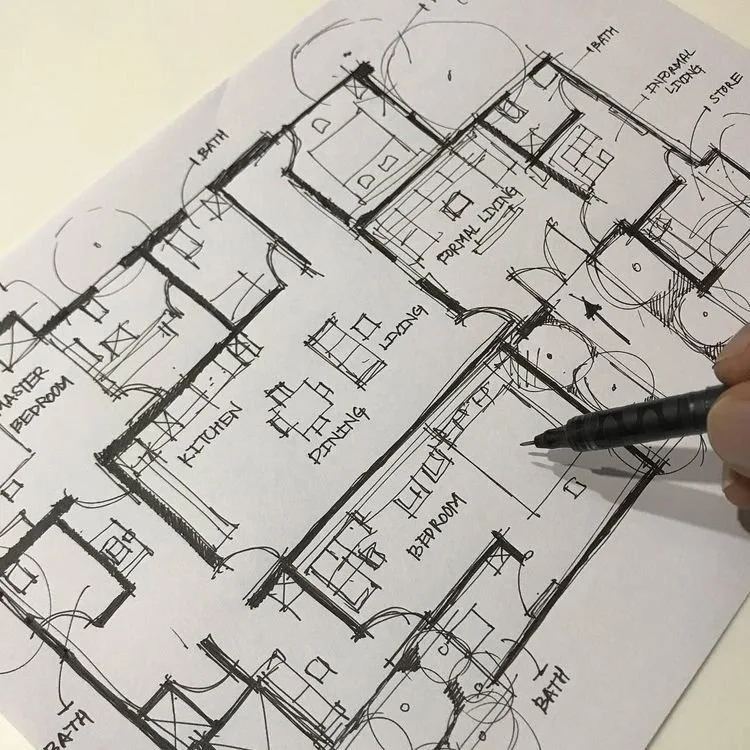SKETCH TO CAD
At Design Draft Studio, we turn your rough sketches, hand-drawn plans, and markups into accurate, professional CAD drawings ready for design development, council submission, or construction.
Whether you're a builder working from on-site notes, an architect with preliminary concepts, or a homeowner with an idea on paper, we translate your vision into clear, standardised digital plans. Our team ensures all drawings are to scale, properly dimensioned, and formatted to suit the needs of your project — from DA/CDC applications to engineering coordination and construction documentation.
We work with a wide range of input formats, including PDF markups, scanned sketches, redlined plans, or even photos of drawings. Each conversion is handled with care to ensure that the final CAD files reflect your intent with clarity and precision.
This service is ideal for professionals who need to move quickly from concept to documentation, or anyone looking to digitise old or informal drawings into a usable format.


